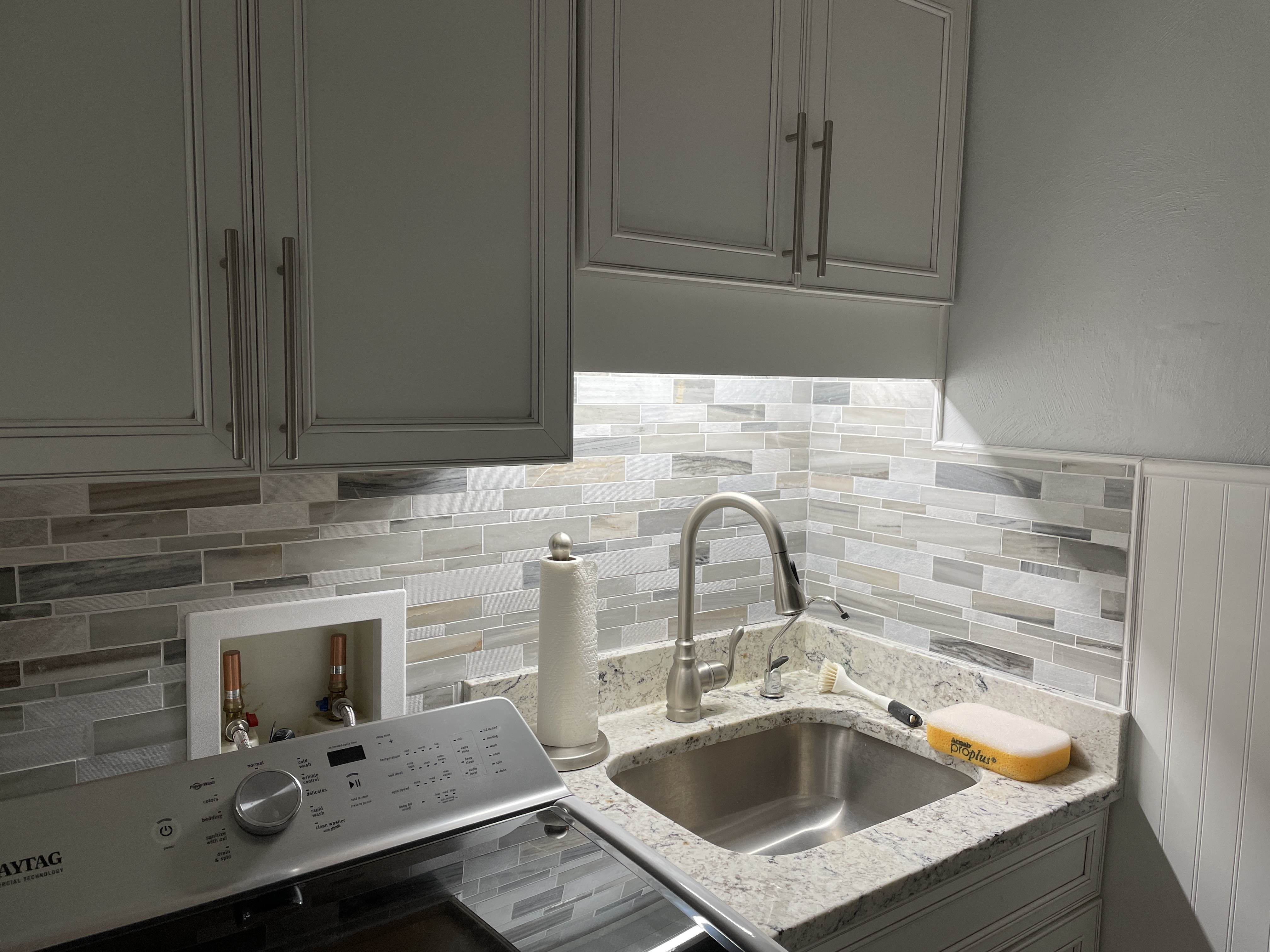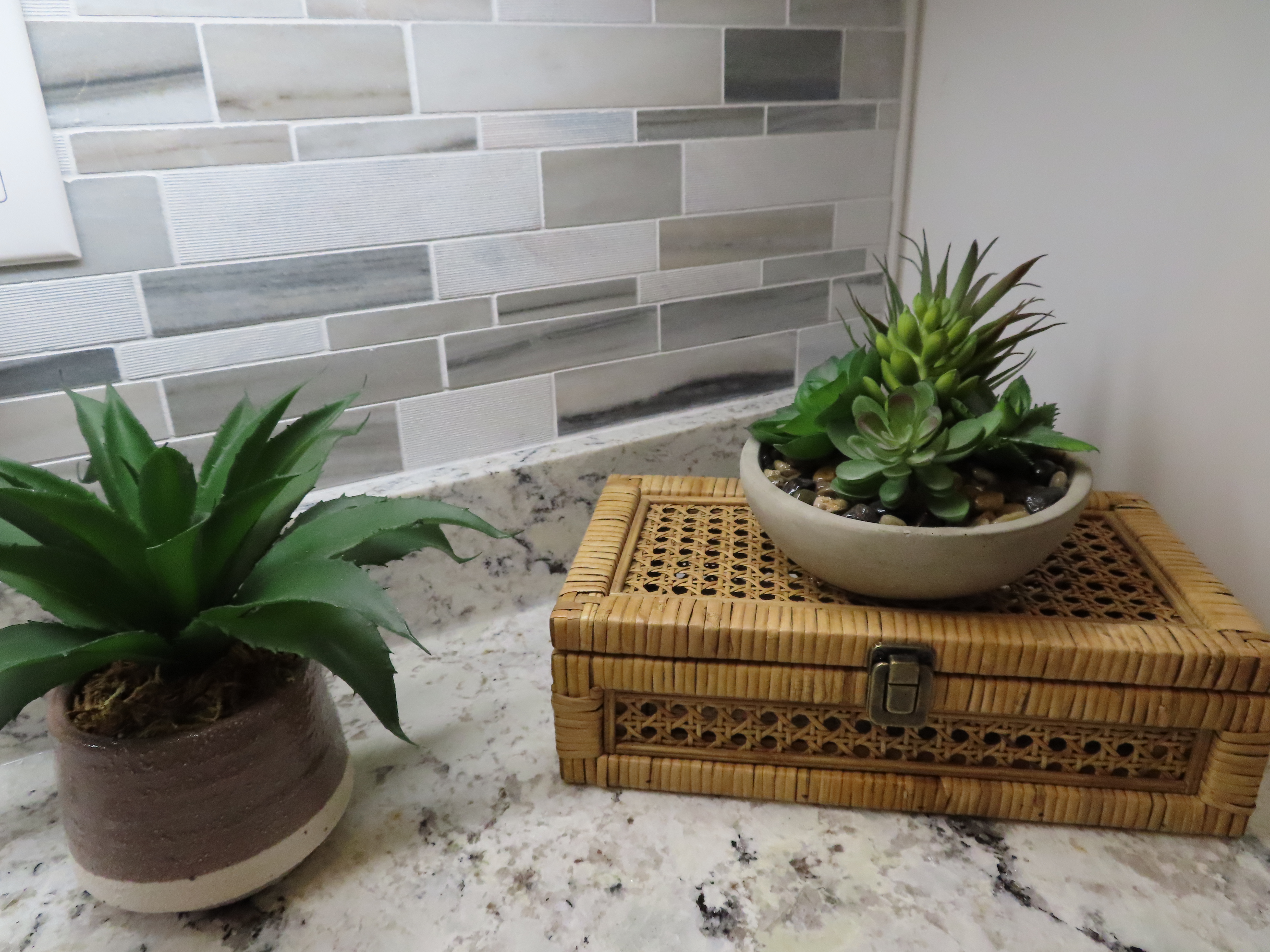This project, the remodeling of our laundry room, is finally, after a year and a half, completed! Except for getting rid of the boob light and adding one shelf and some artwork.
I had a vision for it for a few years, after purchasing the home in 2013, when it had a dark and uninspiring laundry room; a room where the mundane task of sorting, washing, drying and hanging of clothes, and YES, sometimes even ironing a piece or two.
First up on the 'must haves' was getting rid of the dark cabinets that hung over the washer and dryer, and also the inexpensive particle board cabinets in the area that the previous owner had used for a crafting area. I wanted white cabinets, with brushed nickel handles, a place to hang freshly laundered clothing, a cabinet for the sink, and a tall cabinet that the vacuum cleaner could stand inside and be hidden from view, under cabinet task lighting, as well as plenty of room for whatever else we chose to keep in the laundry/utility room.
Once choosing our cabinets at Lowes, we then chose a light colored granite for our countertops, bead board on the lower portion of each wall in order to break up the monotony of the paint, and then a neutral tile for the backsplash areas. We kept our tile floors in order to keep down cost, and also because they were neutral enough to support the look that I wanted in this room.
The only part of this remodel that was farmed out as far as the labor was the installation of the granite, and due to not being able to get any of the companies we had received quotes from on the rest of the work to show up, my husband and two neighbors who were kind enough to help, did all of the work.
These photos are the before, and also the end results of their hard work and kindness.
The above photo is from the house listing online when we first saw the laundry room. It's a great sized room and is an 'L' shape, turning to the right at the far end of the room. Dark cabinets at the front and particle board white cabinets at the back in the 'L' of the room, which had a small countertop that was not at all convenient for folding clothes. We chose not to keep the washer and dryer, so the previous owners took them when they moved, and we didn't keep the stand alone freezer either. The paint on the walls was a chocolate brown, and since the only window in the room is located back in the 'L' of the room, this room was dark and cave-like.
This photo was the back 'L' shaped area of the room, with a small upright cabinet, an open cubby area on the wall, an opening for a chair to sit and do crafting, and because there was not enough cabinets for storage, you can see the vacuum attachments were on the floor.
So, what did we do to change things in this room?













No comments :
Post a Comment